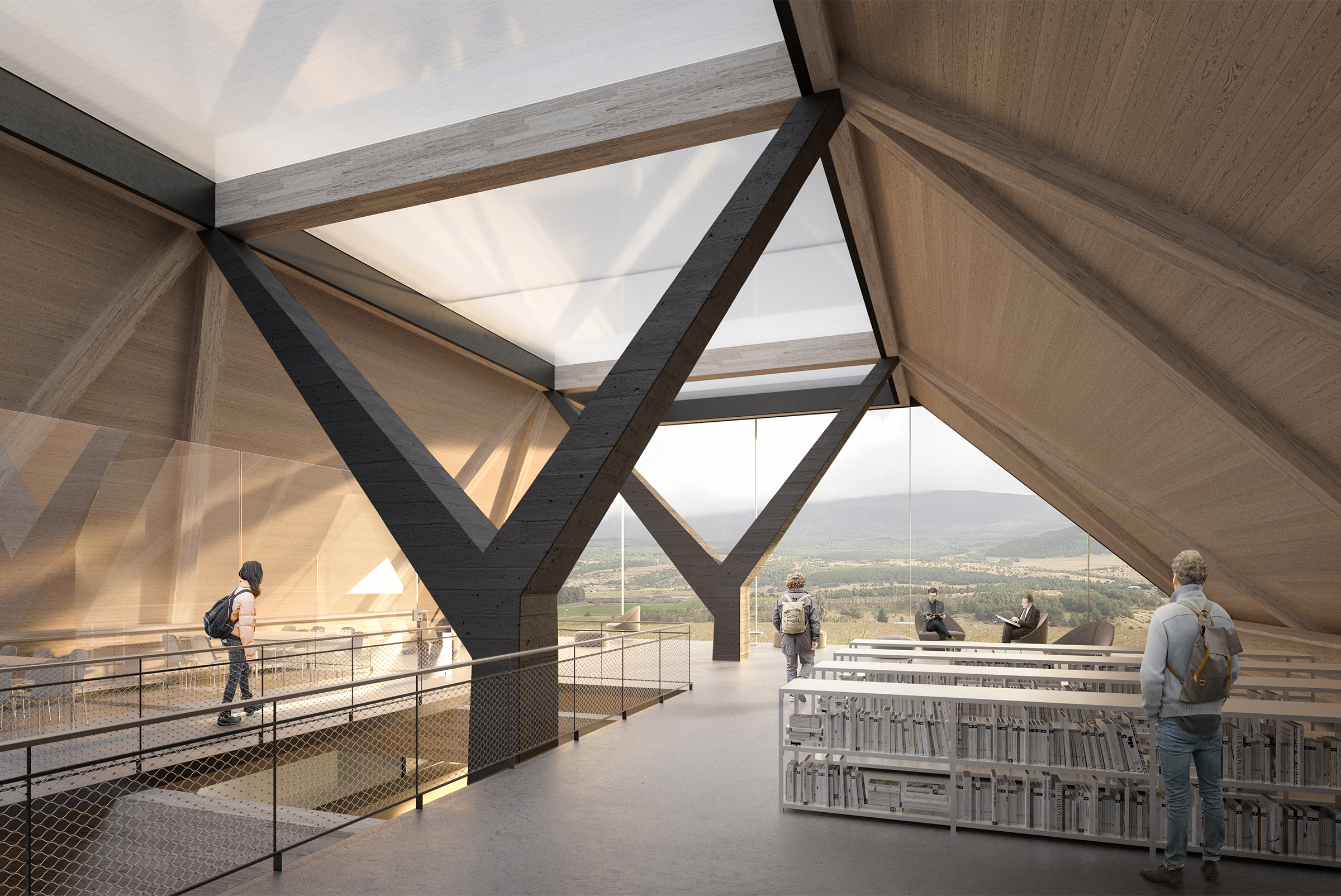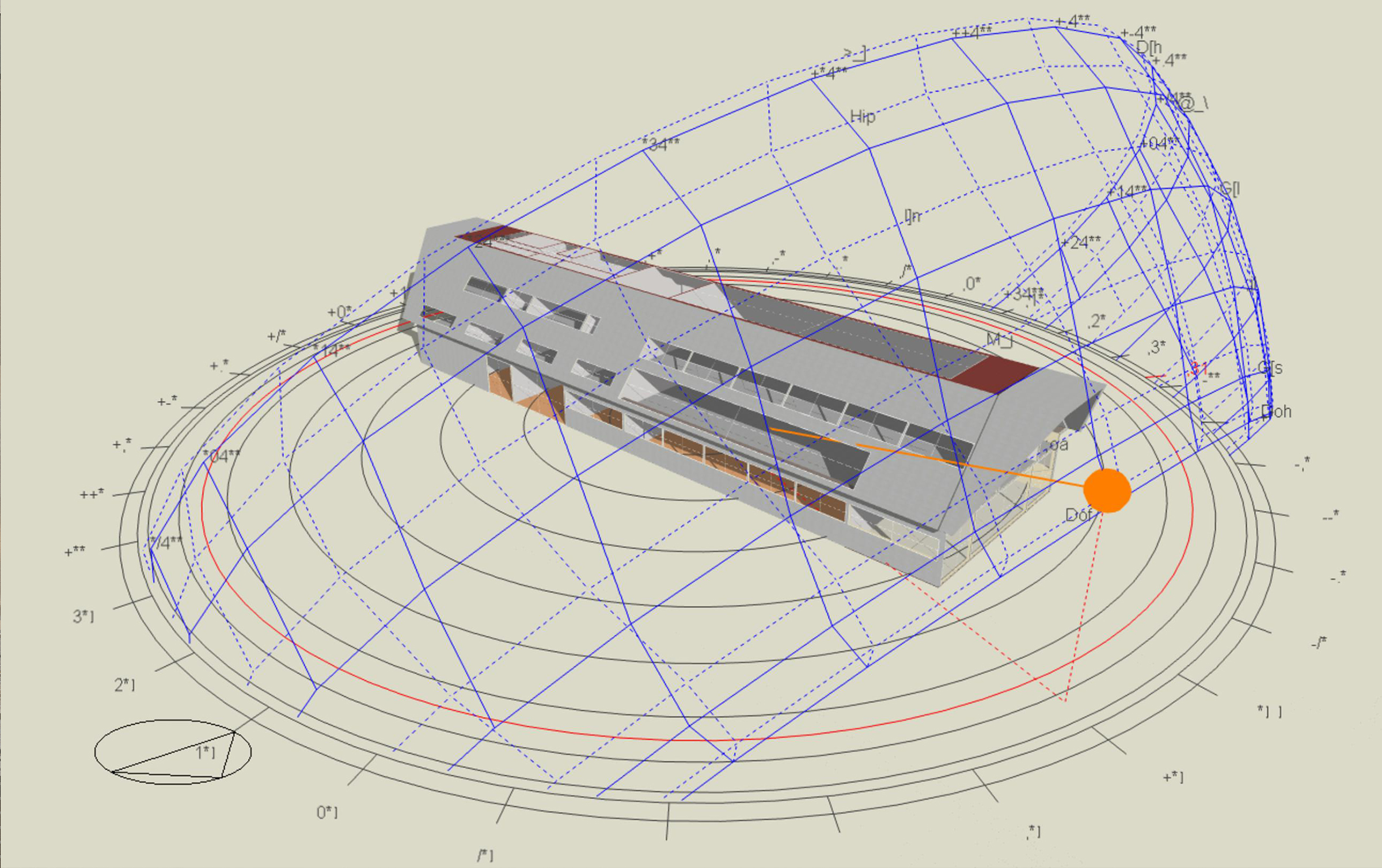A study on Energy Efficiency and consulting for the pre-certification of the Sustainable Building Certification (CES) was developed for the master plan of the University of Aysén, corresponding to the first building of the new campus of the University. The most suitable heating and ventilation system for the low-emission building was defined by evaluating energy consumption, initial investment costs, and operational costs.

The work consisted of economic feasibility and design studies, incorporating sustainability criteria, solar orientation, and design criteria for systems to ensure comfort and habitability of the spaces. Additionally, high standards for lighting, heating, and ventilation were applied inside the building.
Advisory services were also considered for the design of the envelope, acoustic comfort, water savings, and natural lighting.

Image title description: North view of the building. Source: Mas y Fernández Architects / L. Signorelli / S. Valdivieso.